Master plan
Click image to enlarge
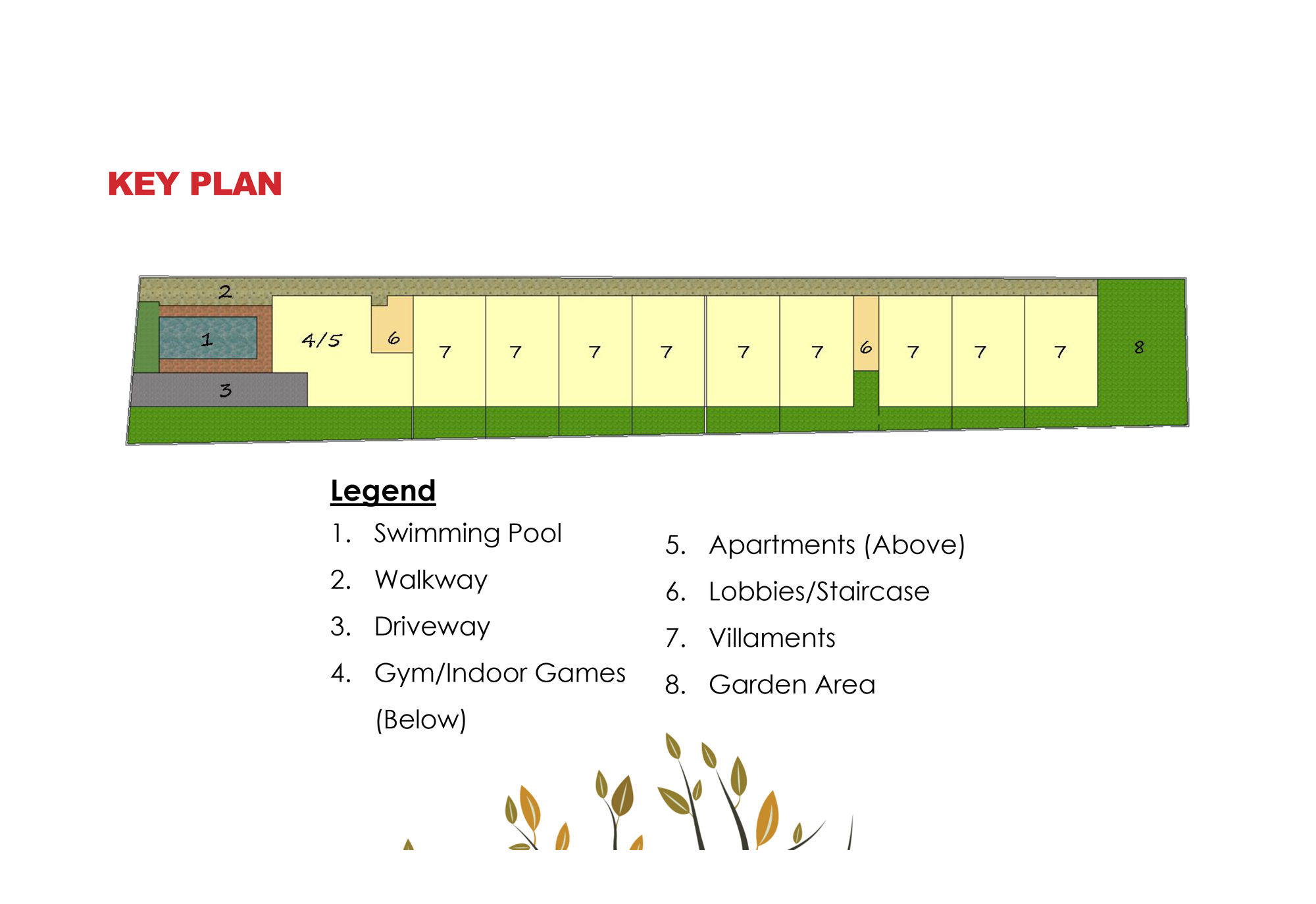
Click image to enlarge

|
Floor Plans |
Area Deatils |
Bedroom |
|---|---|---|
|
Total usable Area: 2290 SQ.FT. |
3 BHK |
|
|
Total usable Area: 2335 SQ.FT. |
3 BHK |
|
Floor Plans |
Area Deatils |
Bedroom |
|---|---|---|
|
Total usable Area: 2290 SQ.FT. |
3 BHk |
|
|
Total usable Area: 2335 SQ.FT. |
3 BHk |
DOORS Main Bedroom Wood Frame with Panel Door
Wood Frame with Solid Core Shutters
Living/Dining Vitrified Tile
Bedrooms Wooden Pattern Tile/Vitrified Tile
Kitchen/Toilets/Utility/Balcony Ceramic Tile
Bath Walls Ceramic Tile
Common Area/Waiting Lounge/Reception/Lift Lobby Granite/Tile
Windows UPVC/High Quality Aluminum with Mosquito Mesh
KITCHEN & UTILITY
Black Granite platform, SS single bowl drain board sink, provision for Water Heater, Water Purifier, Microwave & Washing Machine
All Toilets Parryware or equivalent make Brass
C. P. and Parryware or equivalent Sanitary fittings
Project Staircase 8 Passengers Capacity (Automatic)
Granite/Tile Combination
All Flats Modular Switches and copper wire
Common Area 100% Each apartment 1 KW
External Walls External Emulsion
Internal Walls Tractor Emulsion
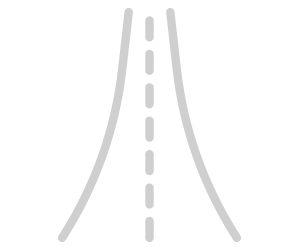


Driveway
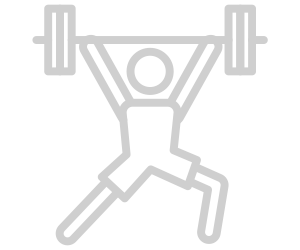
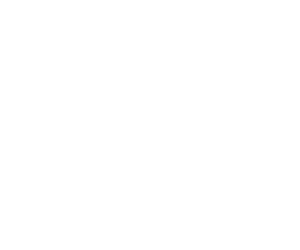

Gym/Indoor Games
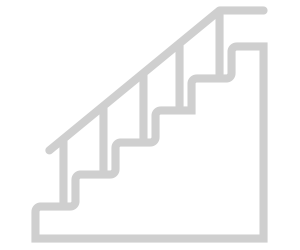
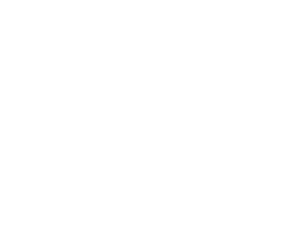

Lobbies/Staircase
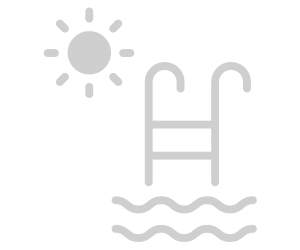
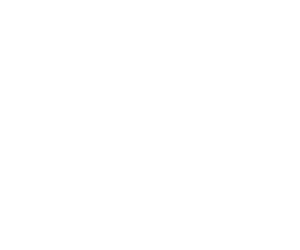

Swimming Pool
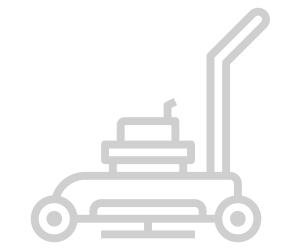
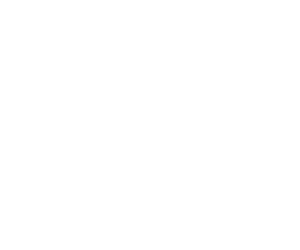

Garden Area
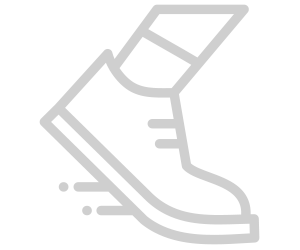
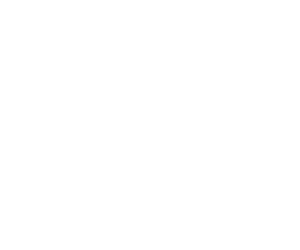

Walkway

Driveway

Gym/Indoor Games

Lobbies/Staircase

Swimming Pool

Garden Area

Walkway
90/4, Thanisandra Main Rd Chokkanahalli Bengaluru, Karnataka 560064